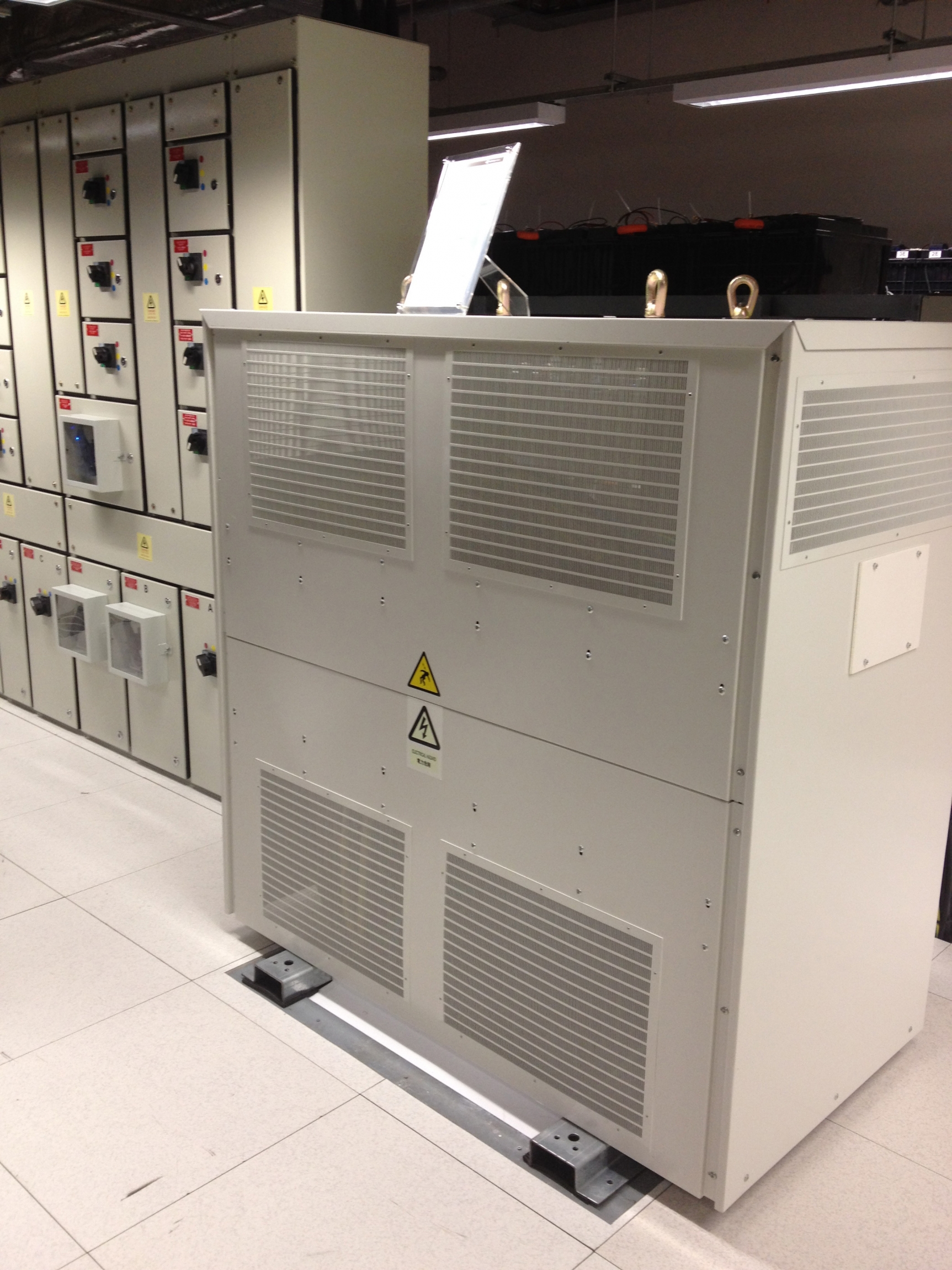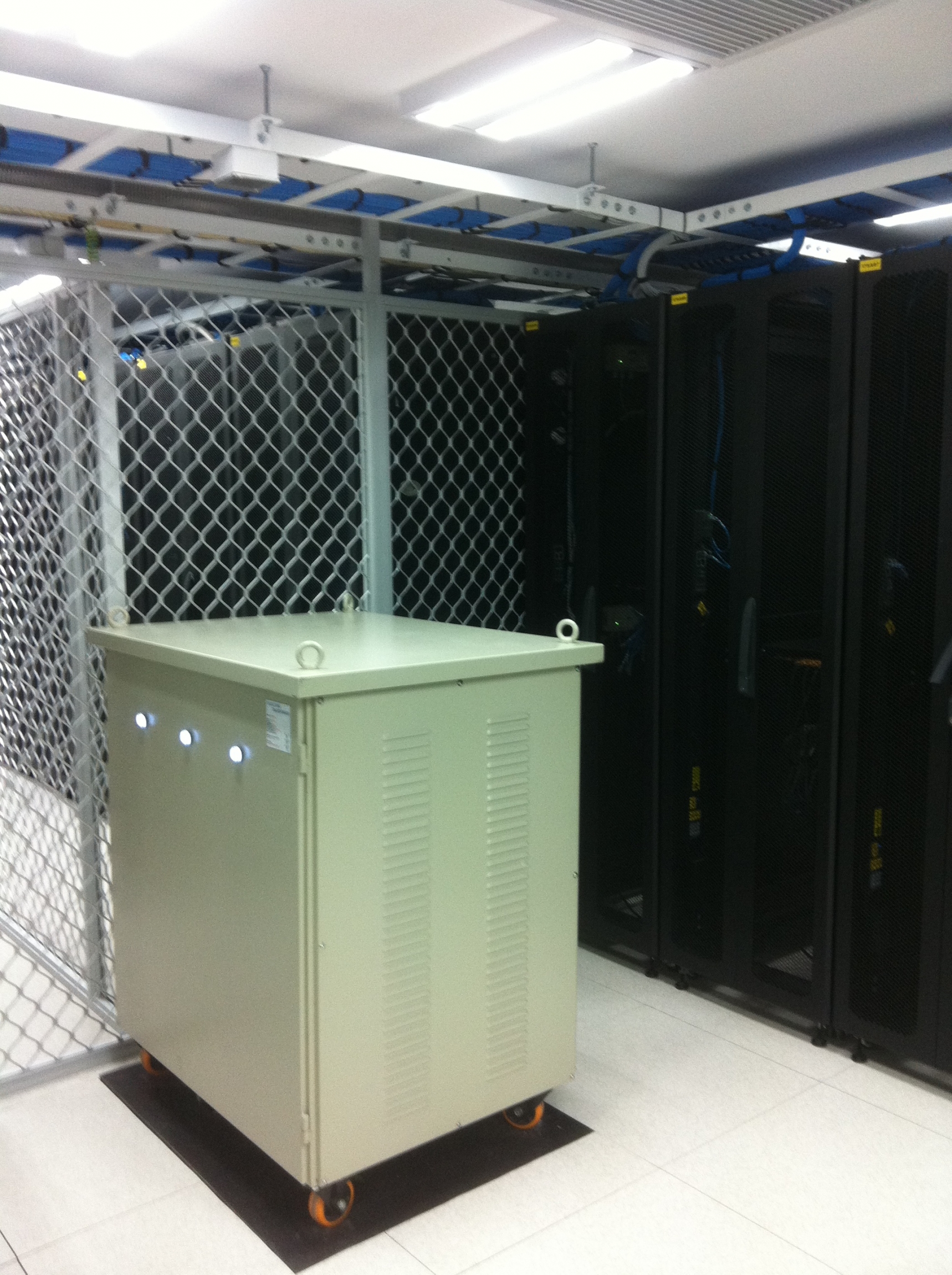Electrical System
The Electrical System is a significant part of the Server Room. We are determined to provide a stable, secure, resilient, reliable and cost effective solution to the every customer.
Our professional technicians will estimate each customer potential electric usage for each server room and will conduct a diagram according to the customer's requirements in order to maximize efficiency, allow expansion and adaptation in the long run.
Power cables and sockets:
13A dual sockets are built and power cables are located for later UPS installation.
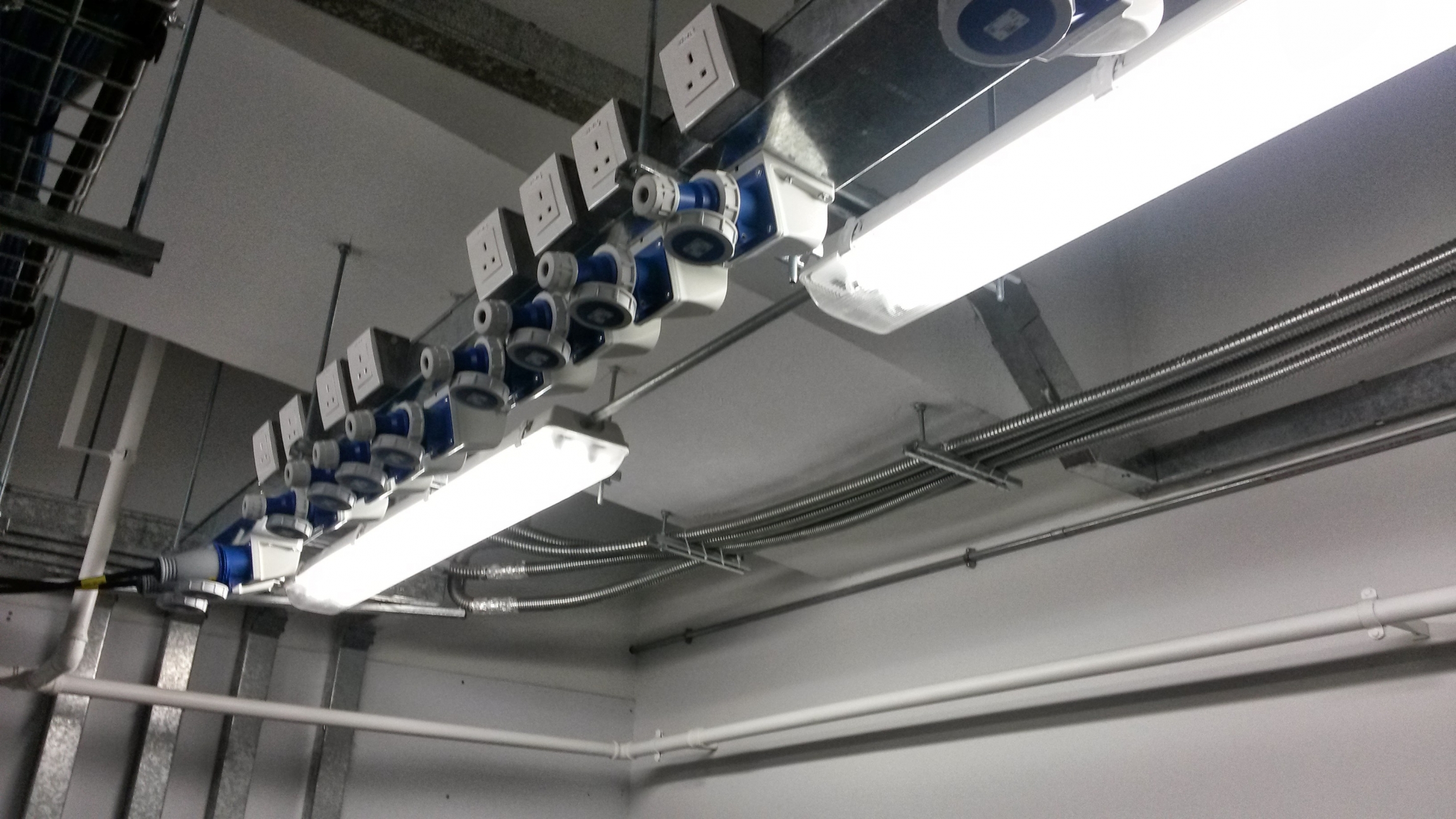
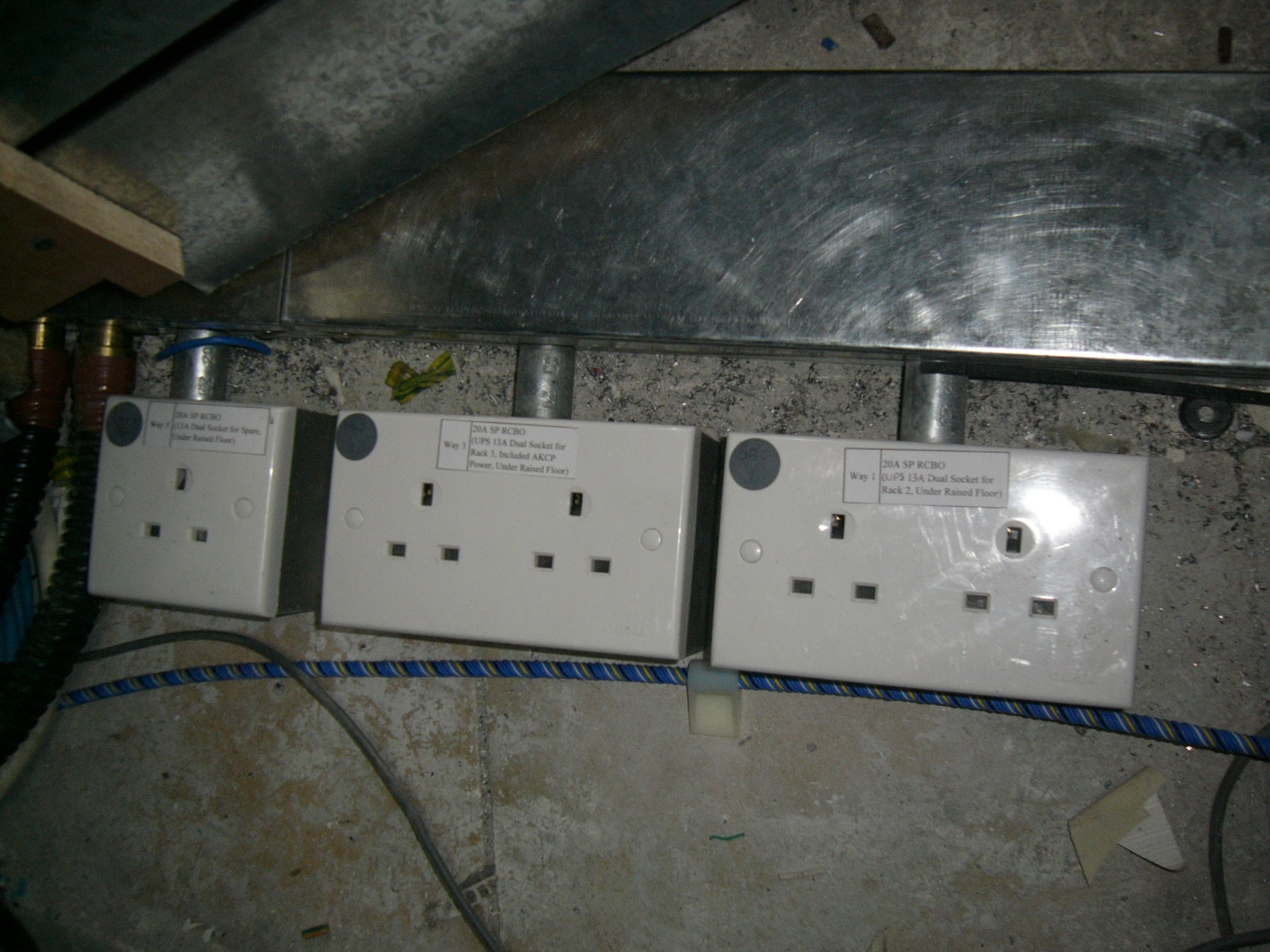
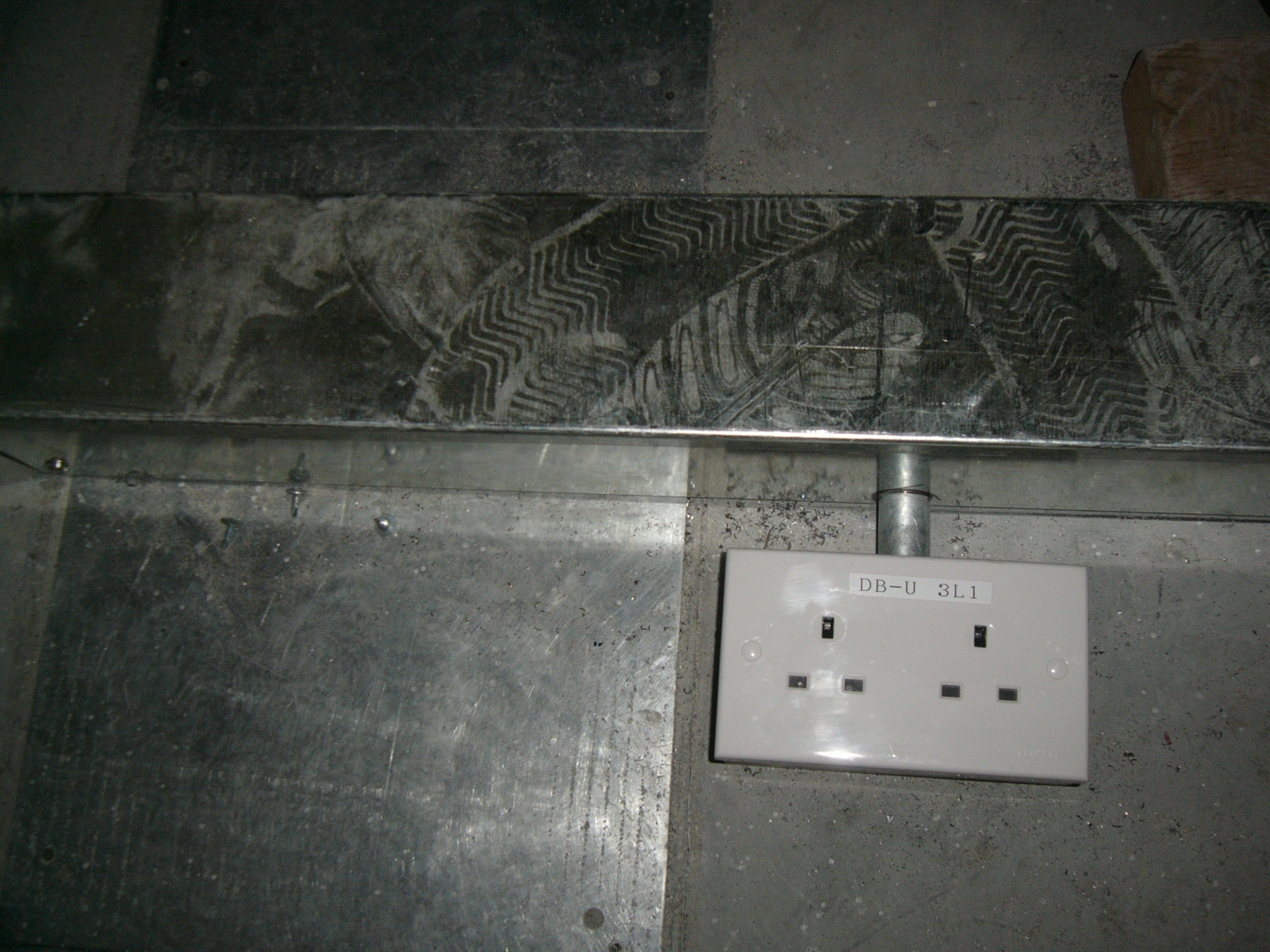
Electrical Distribution Boxes
Electrical boxes will be installed including:
- Main Power Distribution Unit
- Sub Power Distribution Unit
- UPS Bypass Unit
- Emergency power auto change-over
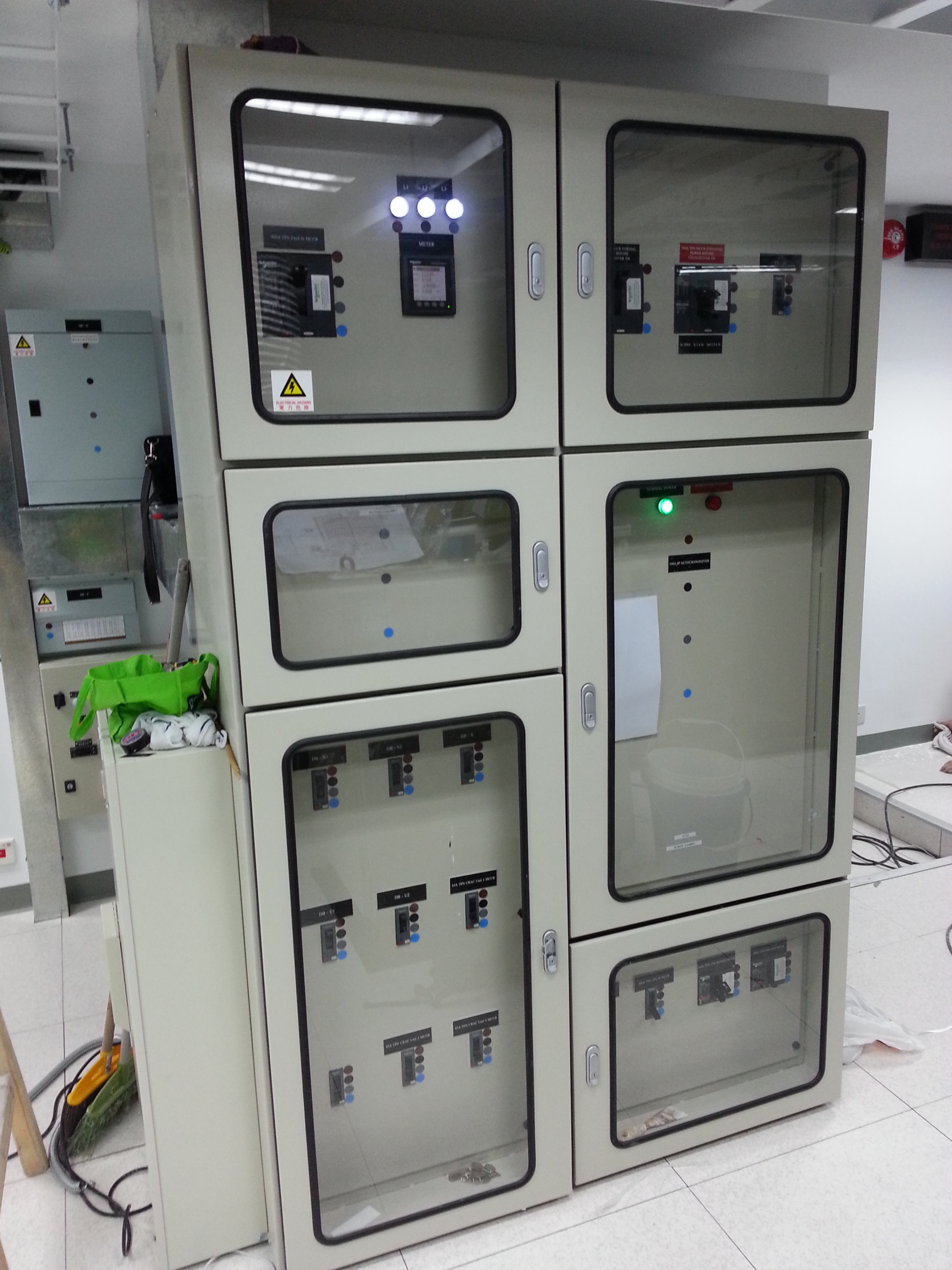
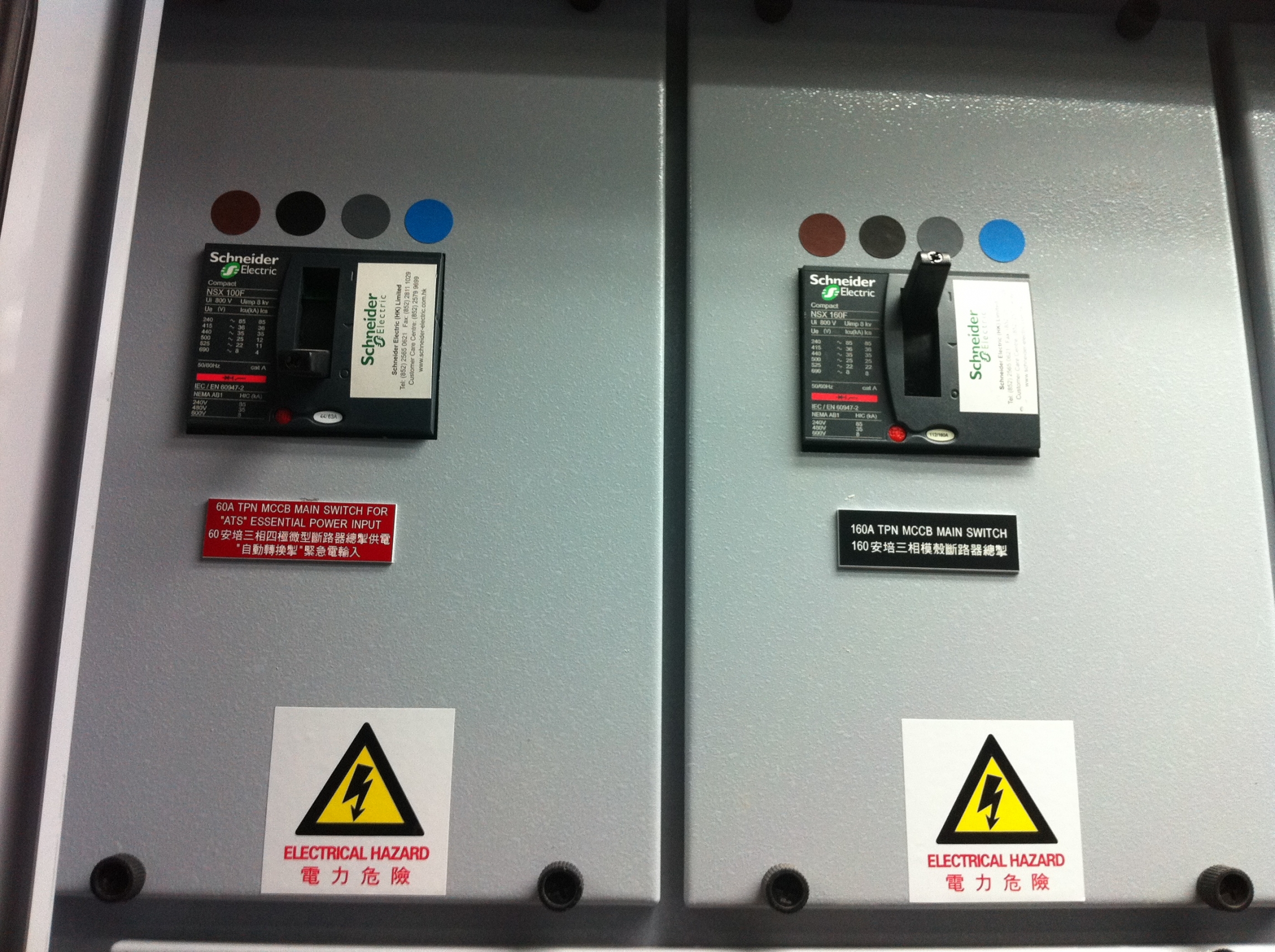
UPS Emergency Power Off (EPO):
Emergency Power Off button will be installed near main entrance for emergency electrical power cut off.
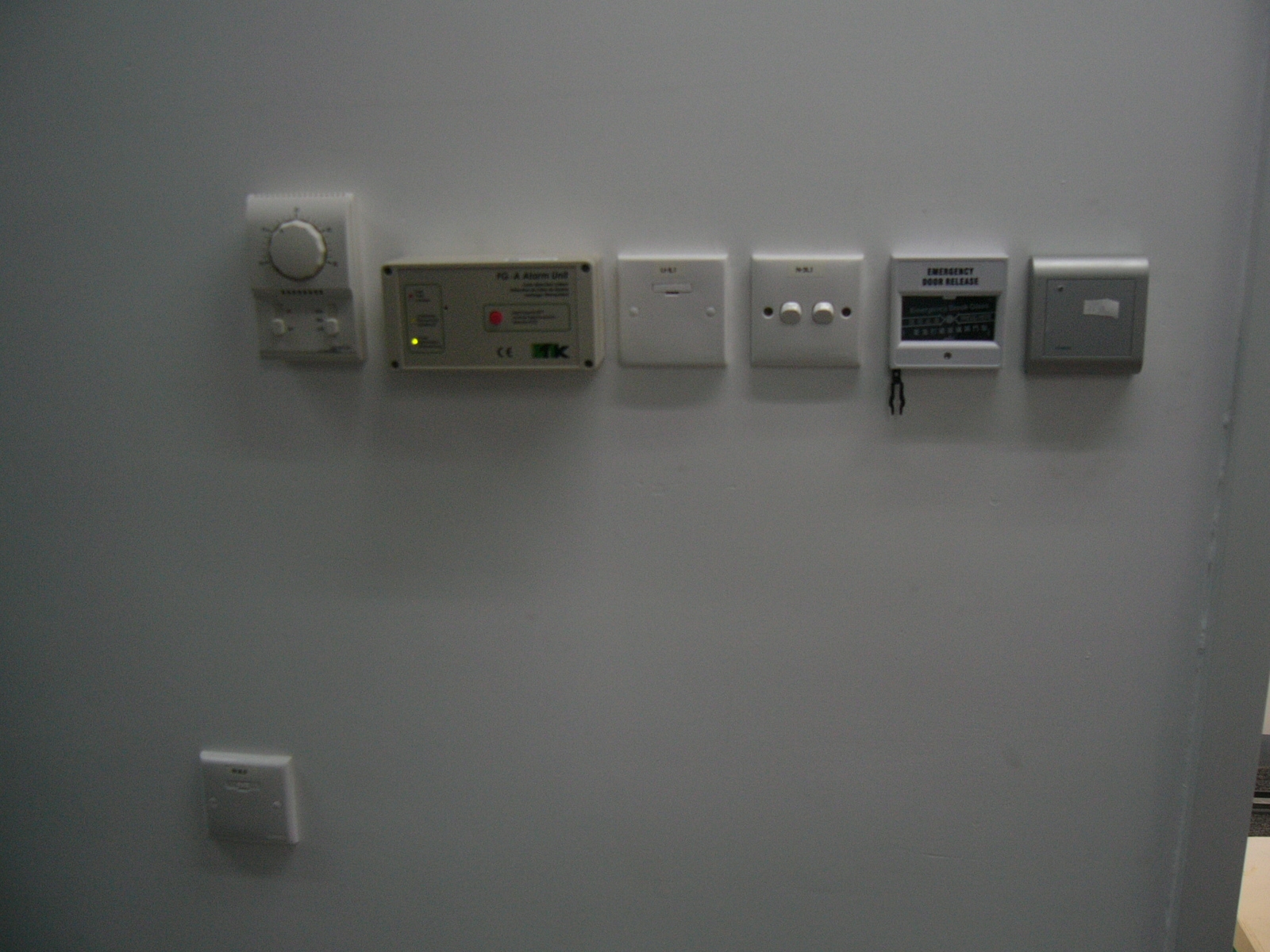
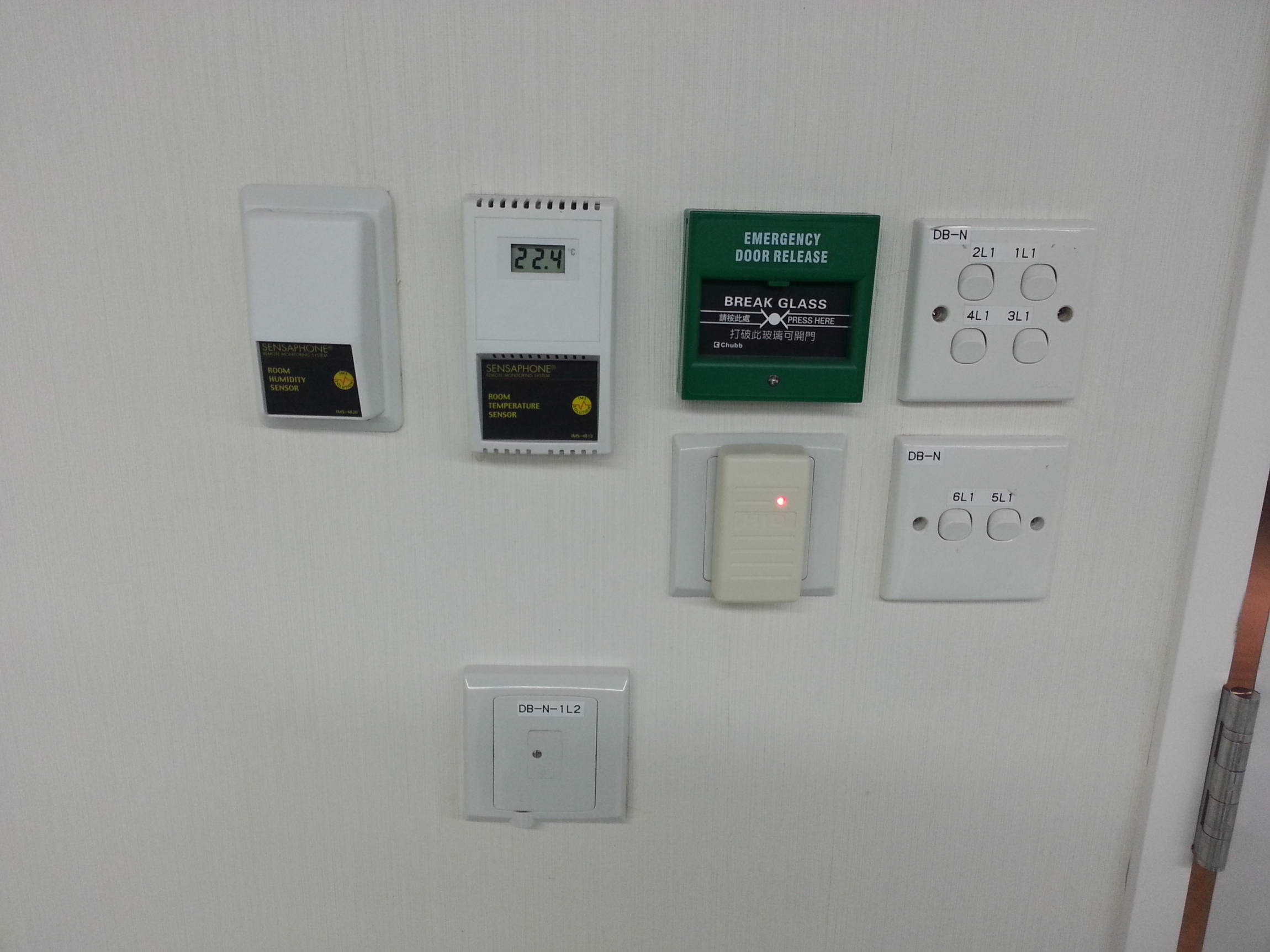
MCB
MCB board with main switch to control all electrical equipment's in server room.
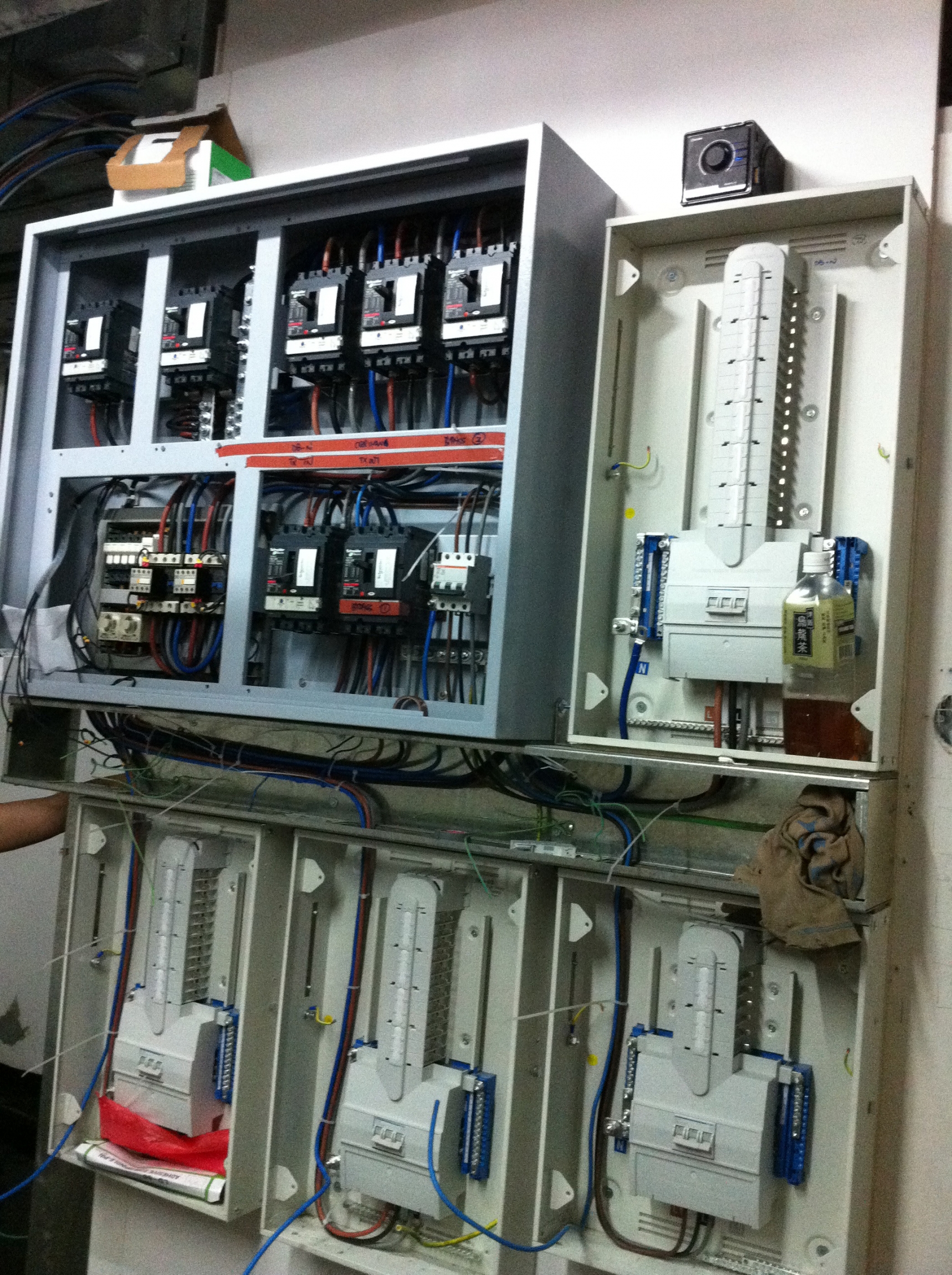
UPS Power Distribution Units
- Main power from building through main power distribution unit
- Connected with UPS bypass unit
- UPS provide electrical power to sub power distribution unit to electrical appliances
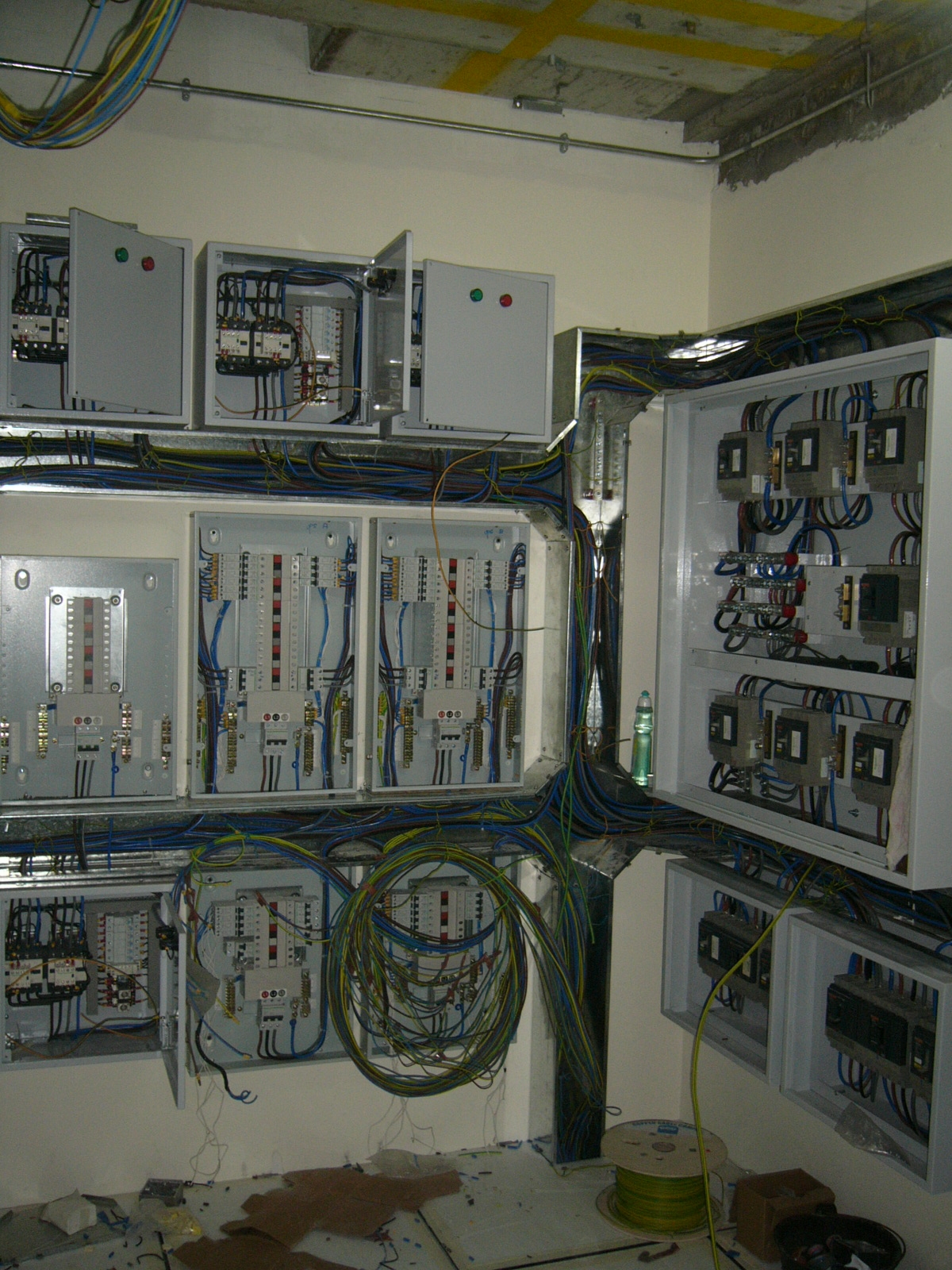
Battery Cabinet and Batteries Installation
- Supply and install batteries inside the battery cabinet.
- Cables are connected in groups and finally connected to main UPS system.
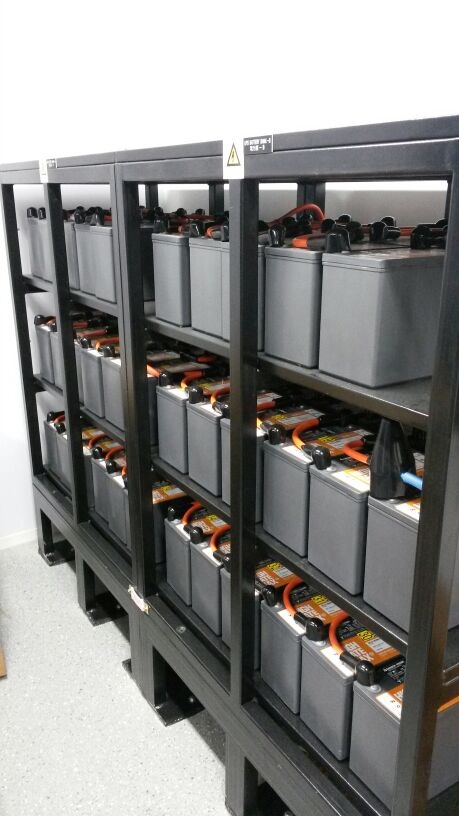
Isolation Transformer
Installation of isolation transformer for additional protection to the electrical system when emergency power is used.
